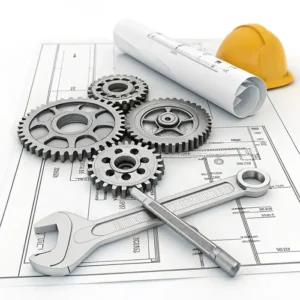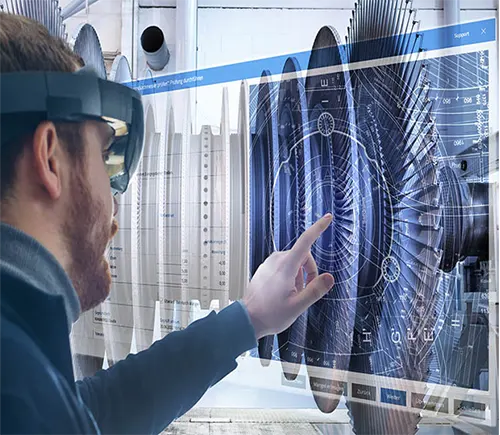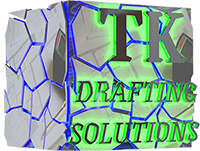
Why Accurate Drafting Is The Backbone Of Successful Construction Projects
At TK Drafting Solutions, we know that every successful project—whether a towering steel structure or a custom pontoon boat—starts with precise drafting. As a Sheet Metal Journeyman with over a decade of experience in heavy steel construction and food-grade plant layouts, I specialize in delivering detailed shop drawings for access decking, conveyor systems, and more.
Our work also includes custom projects, like a pontoon boat with a front-mounted hydraulic net lifting apparatus for Cramer Fish Sciences, and residential permit drawings for houses, ADUs, and ROC applications. While I also handle HVAC schematics from my experience with an industrial HVAC company, my expertise shines in complex, tailored solutions.Take a recent project: a ticket booth for RA Long Memorial Stadium.
EVERY SUCCESSFUL PROJECT STARTS WITH A SOLID FOUNDATION
Using SolidWorks, We’ve created a 3D model and generated precise 2D shop drawings, ensuring every steel component fit perfectly during fabrication, saving weeks of adjustments. Similarly, for a food-grade plant layout, my SolidWorks drawings for conveyor systems ensured seamless installation. For simpler plant layouts or residential permits, We use AutoCAD to produce clean 2D drawings. Without accurate drafting, misaligned parts or incomplete permits can derail timelines and inflate costs.Poor drafting is a pain point in construction and custom projects. Vague measurements or incomplete drawings lead to errors—like a misaligned steel beam, a conveyor that doesn’t fit, or a residential permit rejected for missing details. These mistakes cost thousands in rework, delays, or resubmissions, especially in industries like food processing or heavy construction, where precision is critical.

At TK Drafting Solutions, we prioritize clarity and precision. We use SolidWorks for 3D modeling and 2D drawings for complex projects like steel structures or custom designs, and AutoCAD for 2D drawings of plant layouts and residential permits.
From my base in Kelso, WA, we serve clients locally and nationwide, building on experience with firms like JH Kelly and unique projects like the Cramer Fish Sciences boat.Looking ahead, we’re excited to explore virtual reality (VR) for collaborative design reviews and LiDAR 3D scanning to integrate real-world data into our CAD workflows.
Imagine walking through a 3D model of a steel structure, plant layout, or residential addition during a web meeting, or using LiDAR scans for precise as-built drawings. These innovations will make collaboration smoother and projects more efficient for clients everywhere.
Our process starts with understanding your needs. Whether you’re a contractor needing shop drawings for a steel structure, a plant manager requiring food-grade layouts, a researcher needing a custom design, or a homeowner seeking permit drawings for an ADU or ROC, we deliver customized solutions.
Our professional drawings, complete with branded title blocks, are exportable to PDF or DWG, ensuring compatibility with your workflow.Ready to ensure your next project runs smoothly? Contact TK Drafting Solutions for a consultation. Let’s discuss how our drafting expertise and future-ready tools like VR and LiDAR can bring your vision to life without the headaches.
Contact
Email: tonyk@tkdraftingsolutions.com
Phone: (360) 589-4192

